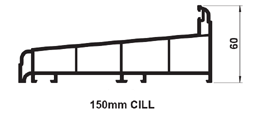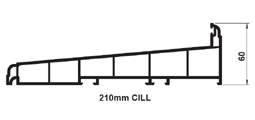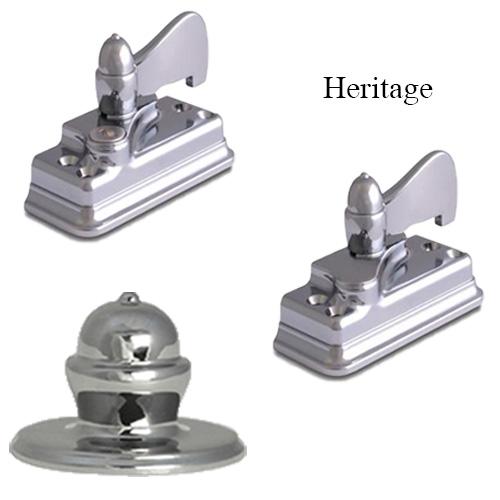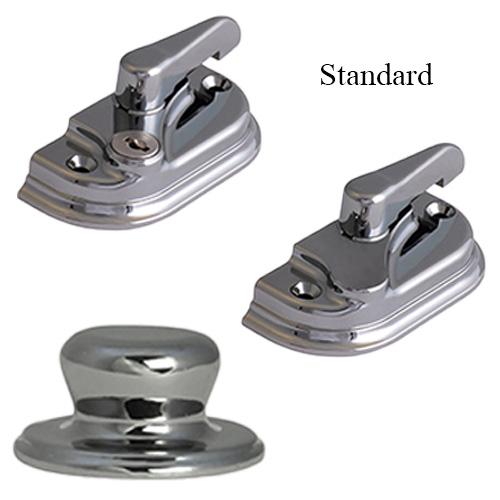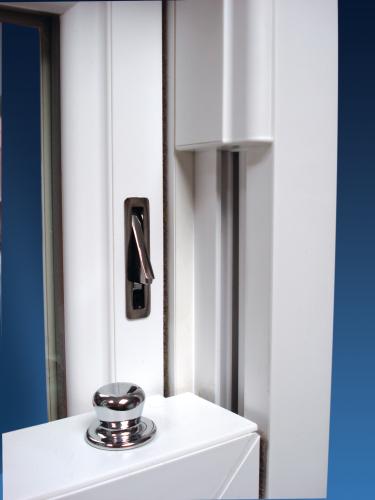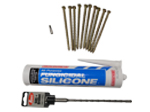Sliding Sash windows - specification
Adjust the Size of the Window to match your own measurements
Entering your measurements
This Step of the processes allows you to submit the sizes , in Millimetres (mm), that you would like the window manufactured to.


Please change the size of the window to match your own measurements. Click on any size (Shown in millimetres) which appears with either a red arrow above them or just with as numerals with a blue line through (See above).
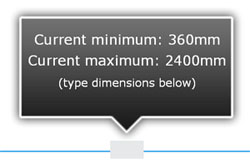
Amend each size as required, within any minimum or maximum production sizes allowed, which may appear highlighted in a black text box (See above)

If you enter any size which is above or below the current maximum or minimum a text box will appear (See above).

Certain sizes will be automatically calculated based on other size information shown for each window. These appear as white numerals in a red text box (See above)
Cill included?
The sizes confirmed will always include any Cill
Manufacturing and measurement tolerances
Our manufacturing works within tolerances of 2-3mm.
Please ensure the sizes you provide are not tight brickwork opening sizes as your new window may not fit, always allow a tolerance of about minus 10mm in the width and minus 10mm in the height. (Reduce size further if your opening is not square, out of level or has protruding bricks as your new window must be installed square, level and plumb).
Assumptions
We will always assume :
- The normal width for a side opening sash is 600mm, this is measured from the edge of the outer frame to the centre of the mullion (vertical bar). Exceptions: If the window divides into equal parts of less than 650mm (divided by mullions) then your side opener will be set at an equal division. However, if you specify egress hinges it will revert to a 650mm wide section. If you specify easy clean hinges it will revert to a 600mm wide section.
- The normal height of a fanlight sash is 360mm, this is measured from the top of the frame to the centre of the transom (horizontal bar). Georgian bar, diamond and rectangular lead will be laid out according to our best practice.
Need Help?
If you are having any problems or have any questions about the window you want to order please call our Sales Department on 01234 272 445
The colours shown are designed as a guide only, if colour accuracy is vital please ensure you have seen a foil swatch before making your final selection.
Our uPVC products are available in White or Woodgrain effect
We use 100% virgin uPVC to prevent discolouration and keep your windows looking nice and white for years to come!
Woodgrain Effects
Our Woodgrain finish products (made from uPVC, not timber) feature attractive whorl effects for a more realistic wood appearance than the fake looking lined wood grain pattern that many others often use. This means you get the beautiful look of wood without all the maintenance
|
White Profile
|
Rose Wood Profile
|
Golden Oak Profile
|
Anthracite Grey Profile
|
Please note: Laminated profile is very heat absorbent and is therefore not suitable for sunny or warm locations. Please consider this when surveying your installation.
|
Astragal Bar |
Internal Fret |
Chose between Astragal Bar and Internal Fret. Astragal bars are those mounted on the outside of the window, for a more-traditional multi-pane look. Internal fret glazing places bars on the inside of the glazing, for a more modern look, with larger expanses of glass that are incidentally easier to clean.
Sash windows can be specified with a variety of sills. It would typically be the responsibility of your surveyor/installer to detail what sill you will need. This will be based primarily on what the window is going fitted on to whether that be and existing sill like stone or concrete or direct on to brickwork.
|
|
150mm sill with up-stand - used on about 70% of all sash windows we make. Typically used when the window is being fitted on to some form of existing sill like stone or concrete. This sill is a different design to the other 3 and cannot be swapped over. |
|
|
210mm sill without up-stand - This sill offers a projection of 90mm from the outside face of the outer frame. Typically used when the window is located directly on brickwork. |
For "hardware" such as handles, knobs, closers and accessories, you can select the colour and finish that suits you: (White, Gold, Chrome, Satin Silver, Black, Graphite, Bronze, Antique Black)
|
|
Choose between standard and heritage styles for your hardware:
- Standard locking
- Standard non-locking
- Heritage locking
- Heritage non-locking
|
|
|
If fitted, the restrictor limits the degree to which the window can be opened, in order to control ventilation. (friction stays mays also be restricted.) The restrictor may be disengaged to allow the window to be fully opened.These come in the colours shown, please tick the one that suits your style.
|
|
Standard tilt restrictor arms allow the windows sash to be lowered to a position that facilitates easy cleaning from a safe position inside the room, rather than outside. With the aid of a pen or screwdriver, you depress a catch to release the window to open the window wide for this easy access.
Quick release tilt restrictor arms are similar to standard tilt restrictors, but also feature an ingenious quick-release mechanism to allow the sash to be completely removed quickly and easily. This design is helpful for windows located in recessed apertures, or where there is limited access to the sash.
|
|
In the event of fire, does this window need to be a route to escape the home? According to Planning Portal, if the windows being replaced was a fire-exit, then your should be too. It is generally a good idea to make ground floor windows fire escape compliant.
These help you open and close the window with ease and hold curtain poles. Remember these are classed as hardware. Hardware colour selection was in the "hardware style" step, above.
|
|
Trickle vents allow you to control ventilation and air circulation, helping to reduce condensation and mould. They provide you with a small amount of fresh air into the building without letting a lot of heat escape. They are now required to be fitted by the latest Government Building Regulations amendment (June 2022).
|
Decorative horns accentuate the lower part of the sash and were originally designed to strengthen the window joints and stop the windows being opened too far. Now uPVC sash windows have relegated these to mere decoration that mimics old-stlyle windows. Run through horns are the real deal, because they look the most authentic, though from any distance at all, plant-on horns look just the same.
|
Plant On |
Run-through |
Our windows are highly weather resistant, have exceptional draughtproofing due to their high-quality brush seals, and have great cost-saving A-rated thermal capacities as standard. Optional A+ rated glass is also available for even better thermal characteristics.
|
Obscure Glass |
Add an element of privacy with the option of obscure glass. Ideal for use in bathroom windows or areas where you require added privacy.
|
|
Toughened Glass |
Toughened glass is stronger and doesn't break as easy as standard glass so adds more safety and security, making it especially ideal (and often required) for low level windows.
|
Toughened glass must be fitted to windows which are either:
*Within 800mm of the closest floor level.
*Or if within 300mm of a door if within 1500mm of the closest floor level.
|
|
The fixing pack is very, very competitively priced, contains most items needed for installation of windows/doors into standard masonry, you'll probably need these anyway and you'll save £££'s over buying from a DIY store. The pack contains: |
�
The fixing pack is very, very competitively priced, contains the brackets needed for installation of windows/doors into standard masonry.










