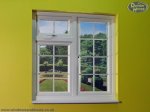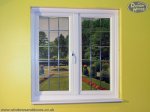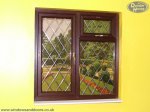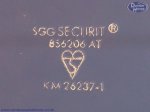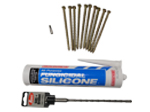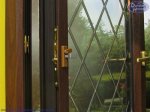Bay or Bow Windows - specification
Adjust the Size of the Window to match your own measurements
Entering your measurements
This Step of the processes allows you to submit the sizes , in Millimetres (mm), that you would like the window manufactured to.


Please change the size of the window to match your own measurements. Click on any size (Shown in millimetres) which appears with either a red arrow above them or just with as numerals with a blue line through (See above).
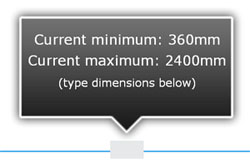
Amend each size as required, within any minimum or maximum production sizes allowed, which may appear highlighted in a black text box (See above)
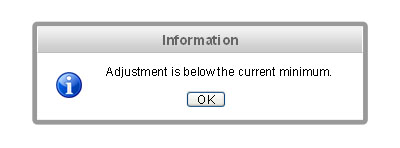
If you enter any size which is above or below the current maximum or minimum a text box will appear (See above).

Certain sizes will be automatically calculated based on other size information shown for each window. These appear as white numerals in a red text box (See above)
Cill included?
The sizes confirmed will always include any Cill
Manufacturing and measurement tolerances
Our manufacturing works within tolerances of 2-3mm.
Please ensure the sizes you provide are not tight brickwork opening sizes as your new window may not fit, always allow a tolerance of about minus 10mm in the width and minus 10mm in the height. (Reduce size further if your opening is not square, out of level or has protruding bricks as your new window must be installed square, level and plumb).
Assumptions
We will always assume :
- The normal width for a side opening sash is 600mm, this is measured from the edge of the outer frame to the centre of the mullion (vertical bar). Exceptions: If the window divides into equal parts of less than 650mm (divided by mullions) then your side opener will be set at an equal division. However, if you specify egress hinges it will revert to a 650mm wide section. If you specify easy clean hinges it will revert to a 600mm wide section.
- The normal height of a fanlight sash is 360mm, this is measured from the top of the frame to the centre of the transom (horizontal bar). Georgian bar, diamond and rectangular lead will be laid out according to our best practice.
Need Help?
If you are having any problems or have any questions about the window you want to order please call our Sales Department on 01234 272 445
All window diagrams are shown viewed from the outside of the building. Please check the diagrams carefully to ensure that you are selecting the correct style for each segment of the window.
The diagrams show the design of the windows available and which way they open. The chevron points to the side of the window where the hinges are located. Please note that where there is no chevron pictured, the window does not open.
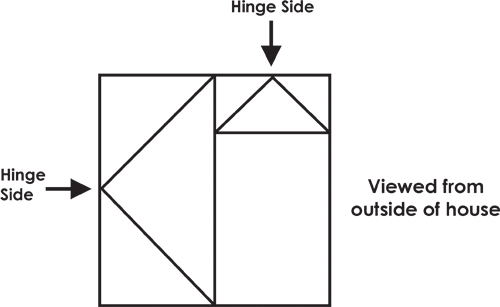
Please note that this programme does not hold all variances of window styles that we produce. If you require a different style to those pictured please contact our office on 01234 272445 to discuss your specific needs.
The colours shown are designed as a guide only, if colour accuracy is vital please ensure you have seen a foil swatch before making your final selection.
Our uPVC products are available in White or Woodgrain effect
We use 100% virgin uPVC to prevent discolouration and keep your windows looking nice and white for years to come!
Woodgrain Effects
Our Woodgrain finish products (made from uPVC, not timber) feature attractive whorl effects for a more realistic wood appearance than the fake looking lined wood grain pattern that many others often use. This means you get the beautiful look of wood without all the maintenance
|
White Profile
|
Rose Wood Profile
|
Golden Oak Profile
|
Anthracite Grey Profile
|
|
Rose Wood on White Profile
|
Golden Oak on White Profile
|
Anthracite Grey on White Profile
|
Please note: Laminated profile is very heat absorbent and is therefore not suitable for sunny or warm locations. Please consider this when surveying your installation.
An external cill is needed to aid the drainage of water out and away from the building to help protect the brickwork. The depth of cill needed will depend on how far back your window is set into the wall.
|
Stub cill |
A stub cill sits within the window cavity and is typically used when a cill is required to breach a gap between the new window and an existing structural cill. The stub cill can be placed to allow water to flow down on to the other surface that will drain the water away from the building.
|
|
|
The 150mm cill is the most popular option for windows set approx 25 mm back from the brick face.
|
|
|
A 180mm cill is typically used for windows that are set further back from the brick face, approx 50mm.
|
If the window has a cill as part of the structure of the house, eg. a stone or brick cill, you may not require a cill as there may already be sufficient means of drainage in place.
If you select to include an external Cill as part of your window order, it will be automatically included in the overall height of your window.
The cill will be welded at each angle of the bay window. A cut and coupler may be provided at the discretion of the Company.
|
|
The window Board fits to the inside of the building as an internal cill. It is made of white pre-primed mdf board (to make it easier for you to gloss paint), and measures approximately 220mm deep x 25mm thick. The Window Board is supplied uncut for onsite cutting.
|
|
Bay Pole Jack |
If your Bay window is load bearing, you will require bay pole jacks. One Jack is supplied per bay pole.
|
Push to open windows with secure key locking handles. Windows are supplied with white handles or you can opt for brass effect or chrome handles at extra cost.
|
White Window Handle |
Brass Window Handle |
Chrome Window Handle |
|
Satin Window Handle |
Black Window Handle |
|
Friction Stay |
Our windows are made with stainless steel friction stay hinges. These aid in keeping the window open in your desired position and removes the need for a stay arm as per traditional timber windows.
|
|
Easy Clean Position |
With Easy Clean/Egress hinges you can slide the hinge to the middle of the window, and as the name suggests, this position makes it easier for you to reach and clean both sides of your window.
|
|
Egress Position |
In the Egress hinge position the hinge opens at approx 90 degrees to create a wider opening that's easy to climb out of, which is useful if you ever need to escape, for example in the event of a fire.
|
|
Espagnolette Lock |
Our Windows are supplied as standard with multi-point, mushroom head, espagnolette locks.
|
|
Shootbolt Locking |
The shootbolt locking system consists of two shootbolts and two cams that lock away from each other, making it harder for the window to be forced open as locking points are located on three sides of the window instead of only one. Ideal for adding extra security to the lower floors and more secluded parts of the home such as the back
|
|
|
Trickle vents allow you to control ventilation and air circulation, helping to reduce condensation and mould. They provide you with a small amount of fresh air into the building without letting a lot of heat escape.
|
Add detail or decoration to give your windows an attractive or traditional appearance with the optional feature of Georgian Bars or Leadwork. Georgian bar, diamond and rectangular lead will be laid out according to our best practice. If you require an alternative Georgian bar layout please get in contact with our sales team before placing the order to discuss your requirements.
|
Georgian Bars |
The Georgian bars are fitted inside the sealed glass unit to make it easier for you to clean the window without the difficulty of having to work around the bars.
|
|
|
Rectangular Leading |
Diamond Leading |
Leading is available in either a rectangular or diamond shaped pattern for a beautiful and traditional looking finish to your window.
|
|
Obscure Glass |
Add an element of privacy with the option of obscure glass. Ideal for use in bathroom windows or areas where you require added privacy. Any patterned glass over 1300mm – will not be able to run as shown on the website. The pattern will run side to side not top to bottom as shown .
|
|
Toughened Glass |
Toughened glass is stronger and doesn't break as easy as standard glass so adds more safety and security, making it especially ideal for low level windows.
|
Toughened glass must be fitted to windows which are either:
*Within 800mm of the closest floor level.
*Or if within 300mm of a door if within 1500mm of the closest floor level.
All our obscure glass options come with toughened glass as standard.
|
|
The fixing pack is very, very competitively priced, contains most items needed for installation of windows/doors into standard masonry, you'll probably need these anyway and you'll save £££'s over buying from a DIY store. The pack contains: We do not supply screws for fixing the windows to posts, and these do not come as part of the fixing pack. |
|
Espagnolette Lock |
Our Windows are supplied as standard with multi-point, mushroom head, espagnolette locks.
|
|
All Round Locking |
We offer the unique option of an extra lock fitted on the hinge side of the window to give you added security and increase weatherproofing. An extra lock on the hinge side of the window, plus shootbolts (if specified) gives you a more secure window that locks on all four sides.
|










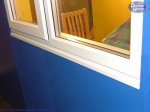
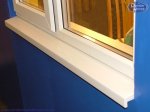 150mm cill
150mm cill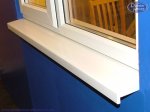 180mm cill
180mm cill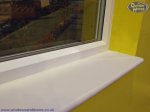 Window Board
Window Board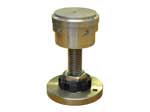
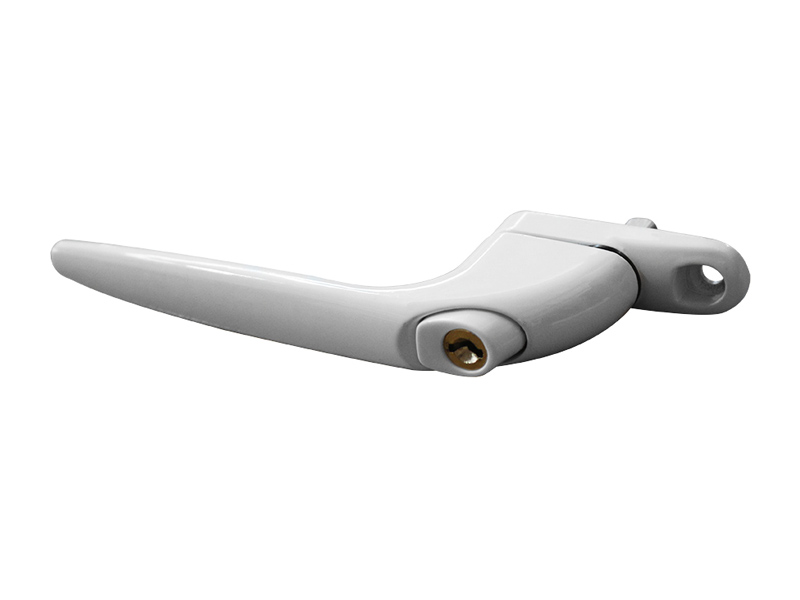
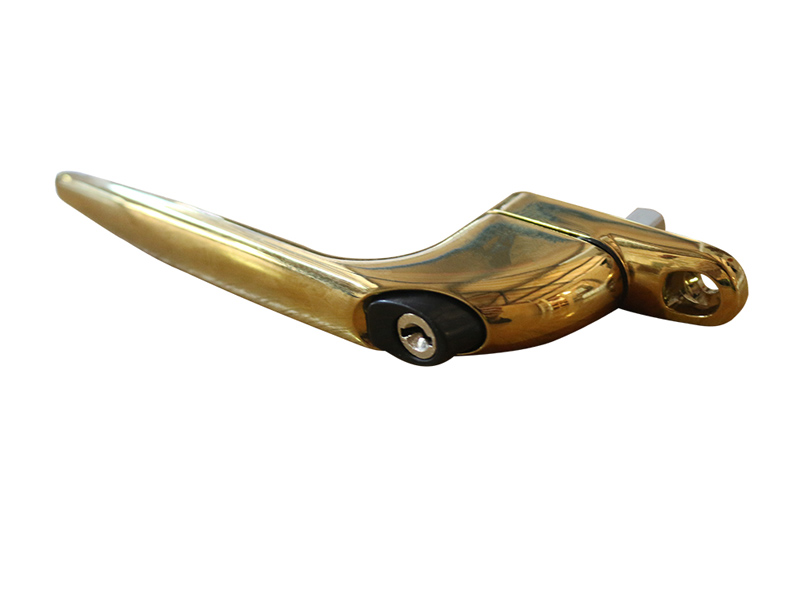
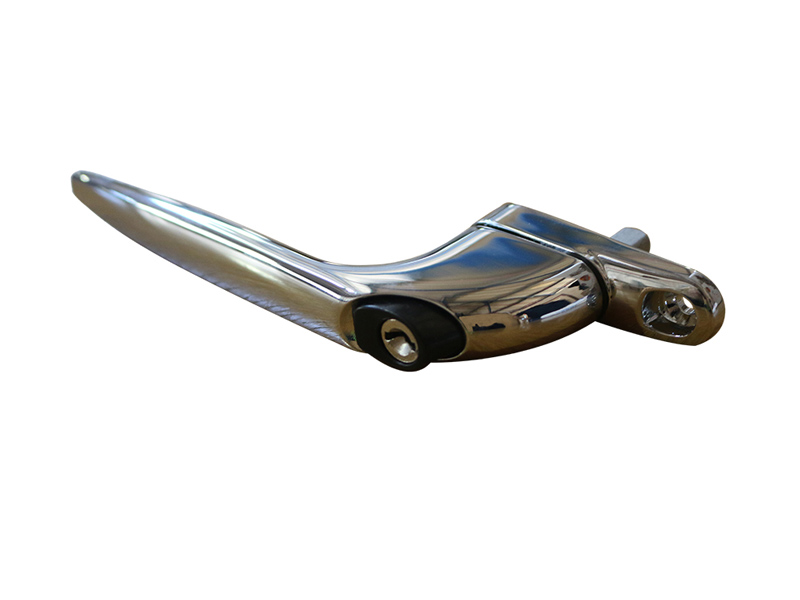
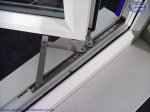
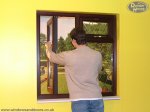
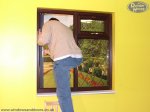
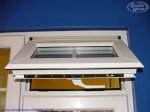
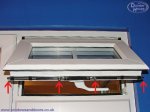
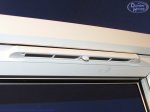 Tricle Vent
Tricle Vent